The contact with nature and the climatic conditions of the place are the foundations on which the House68 project was born.
Designed by Design Collective Architects, House68 is located in the state of Selangor, Malaysia, and blends the most modern techniques and trends in the architectural field with the traditions and needs of the region.
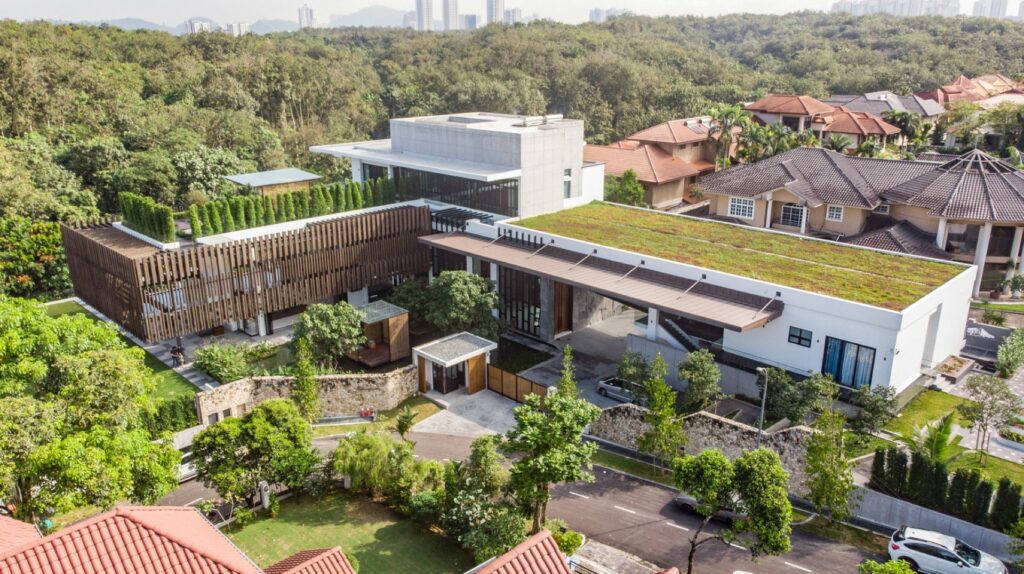
The house is the private residence of a very large family who explicitly asked for a home with well separated and distinct areas.
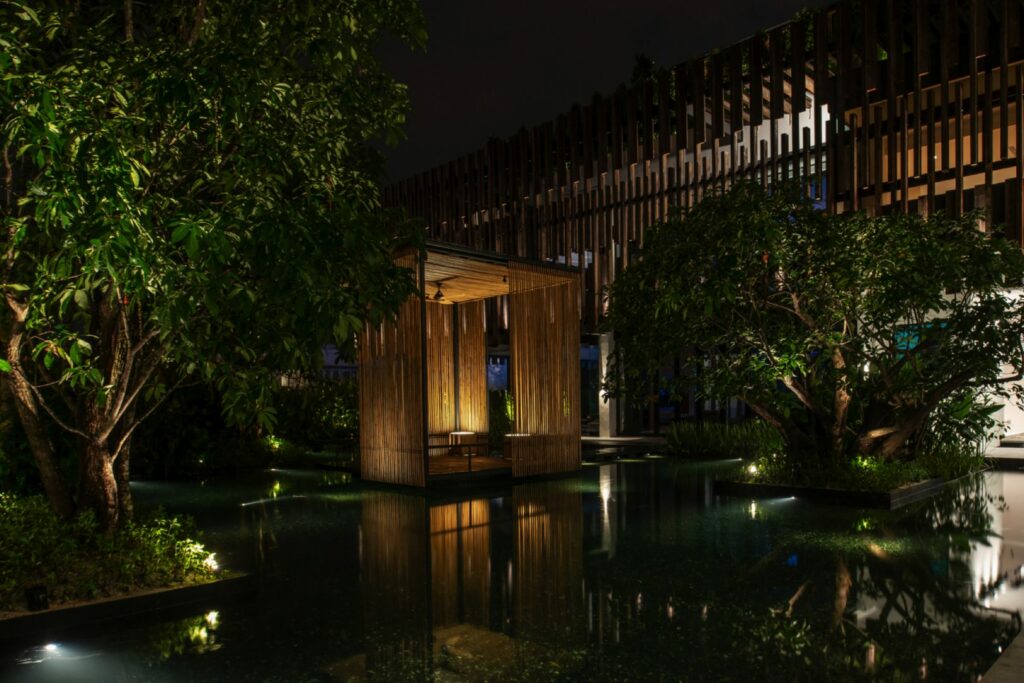
Thus the architects, inspired by the typical architecture of the place, designed a two-story house consisting of 4 pavilions intended for different functions and which allow the public spaces to be perfectly separated from private ones.
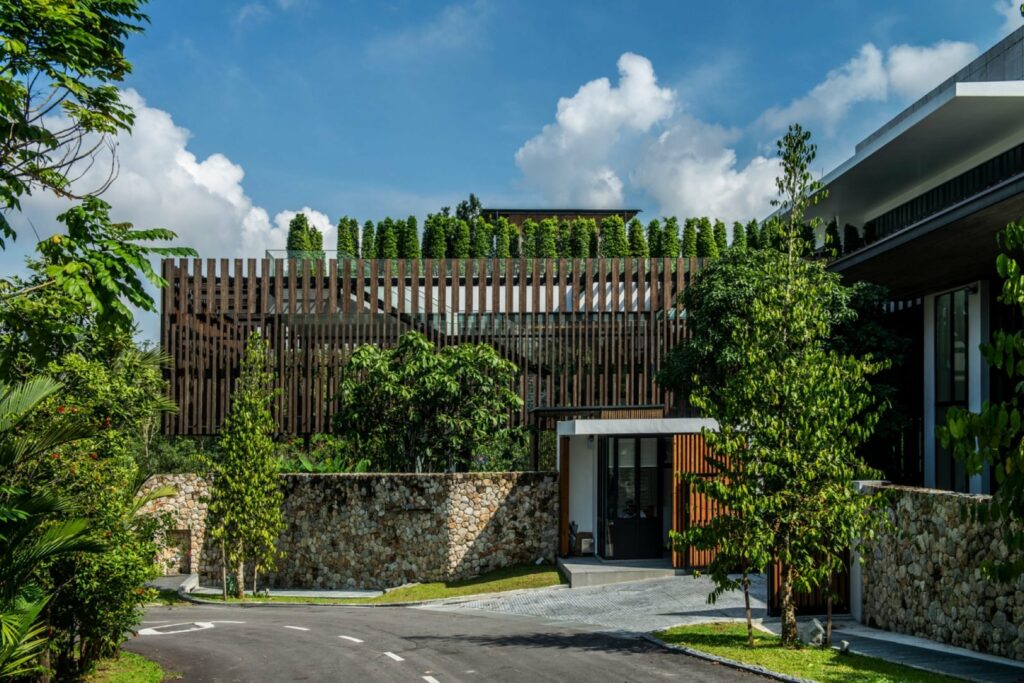
A recurring feature throughout the structure is the opening to the outside through large windows, porches and terraces.
The construction of these spaces is due to a main reason, that of fighting the heat and humid climate of the region.
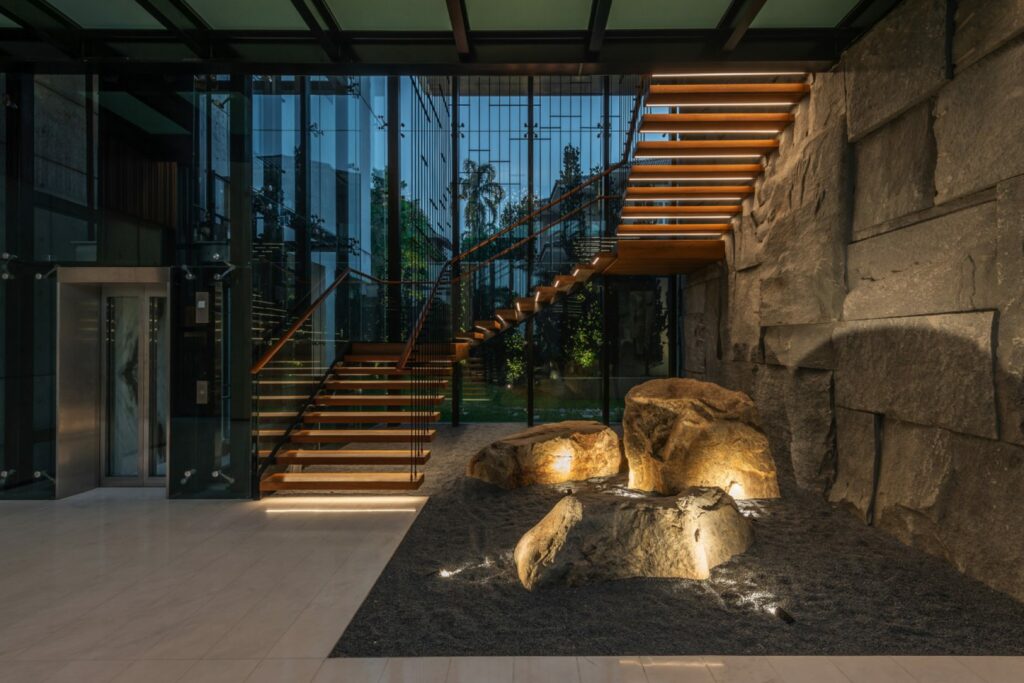
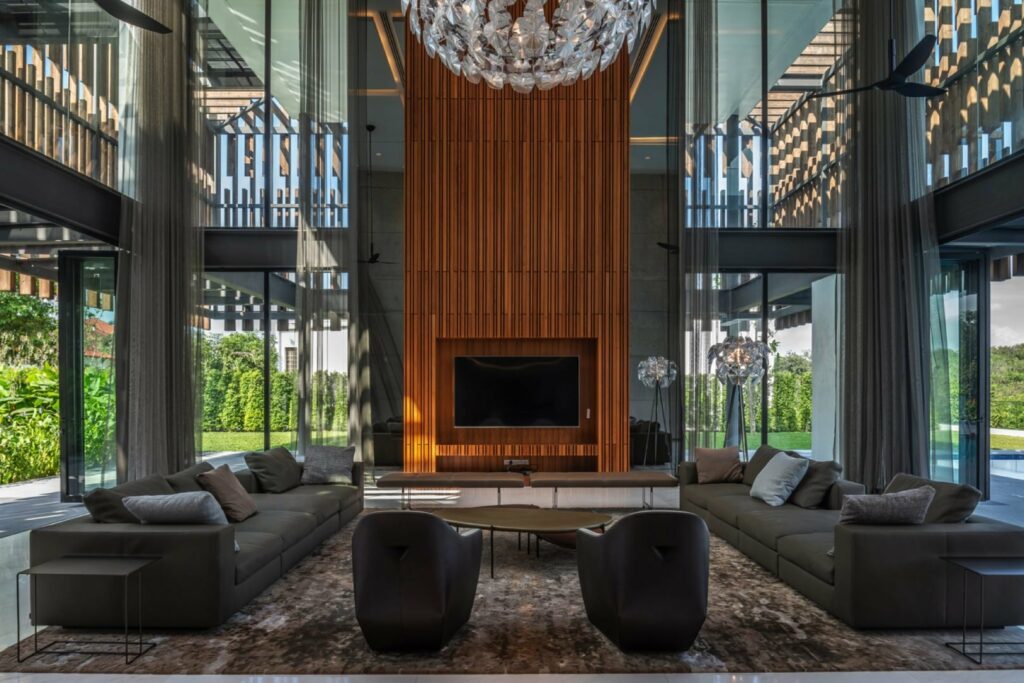
Thus we find large shaded outdoor spaces where you can relax in the cool and the large and recurring openings in the structure allow for continuous air exchange, but also to make the most of natural light.
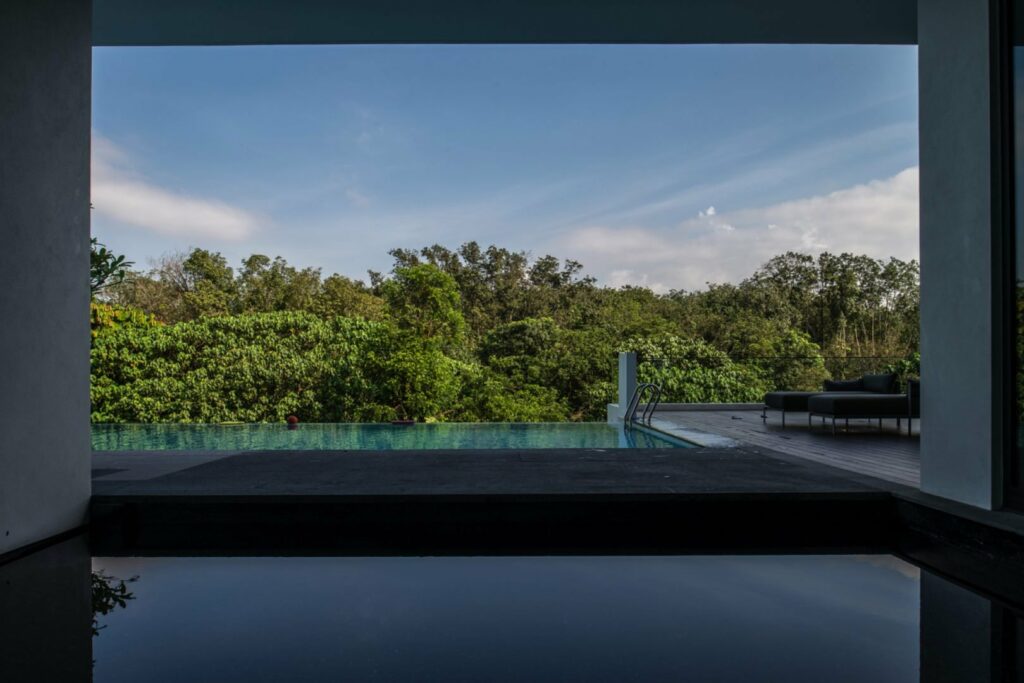
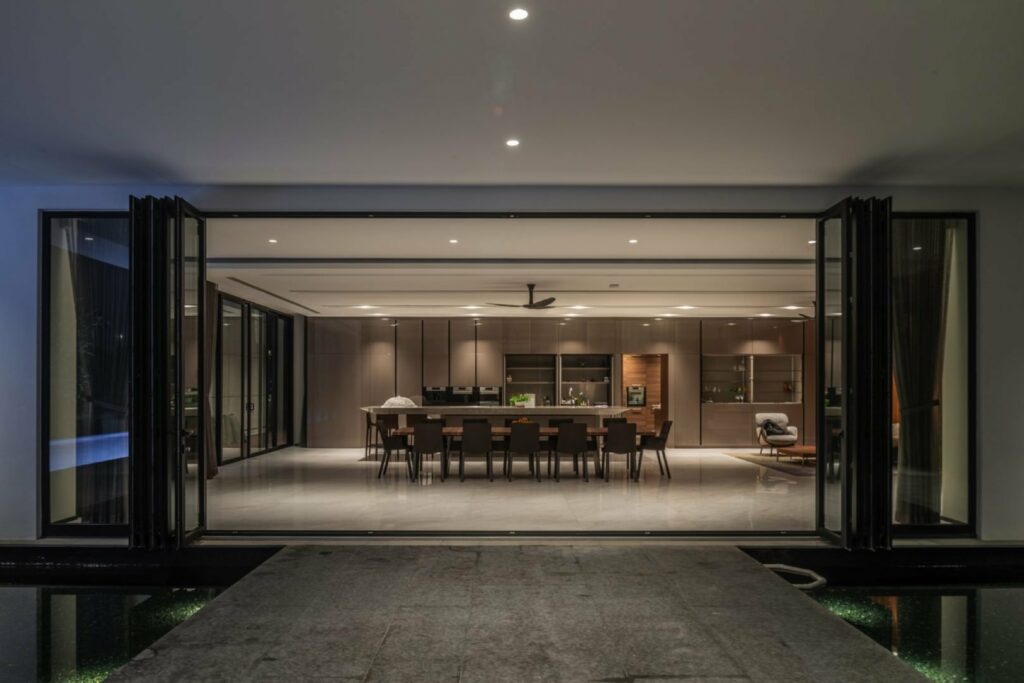
For House68, materials such as wood, glass, bamboo and stone were chosen, which do not create contrasts with the surrounding environment. In fact, great importance has been given to the external part of the house, where we find a swimming pool and several courtyards and ponds.










